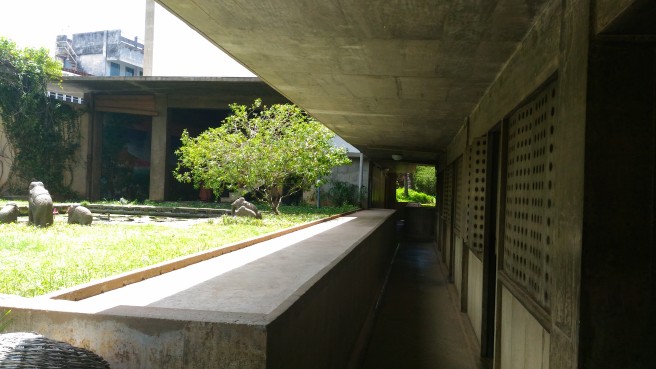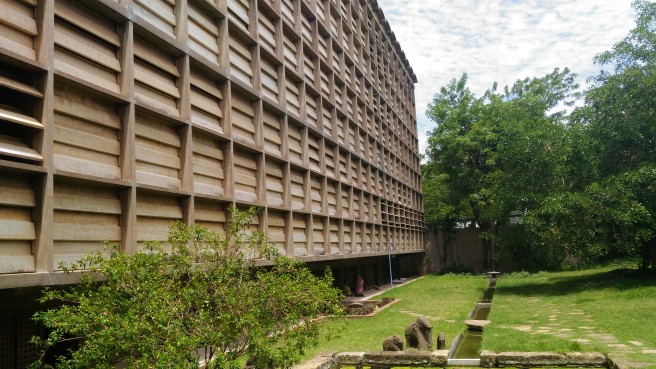Authors
Binumol Tom, Conservation Architect and Academician
Monolita Chatterjee, practising architect and sustainable environment and gender activist.
Built spaces have never seemed more important in these strange times of an unprecedented global scale lockdown. Our cities have been questioned for their resilience in times of pandemic, our homes have become our safe space, and our workspaces lie empty.
Space has never been at a higher premium. And all of yesterday- when we sold space at the highest monetary gain, all the decisions we took for the greatest profitability have suddenly been trumped by the greatest of all premiums – life, health, living. The time has never been more opportune to revisit and rethink these approaches to our lives as we try and construct our post Covid world.
Architecture is in a curious place today. As construction sites struggle to start up a nosediving economy and massive loss of jobs, we grapple with the huge energy and resource grabbing nature of this industry to try and understand its need to reform for a sustainable future which is resilient in the face of pandemics, lockdowns and social distancing.
Our Homes – Our safe spaces
The world has been ‘at home’ for the last one month. At least all those who have a home. While romantic illusions about home prevail, it is also an unsafe place for many women and children. Questions of ownership of spaces, conflicts within household, and sharing of domestic duties have been major parts of WhatsApp communication in groups. Hushed tones have whispered about the streaming of child sexual abuse and pornography and the increased spike in domestic violence.
The elderly and the vulnerable suddenly find themselves trapped in cramped apartments many floors above ground – either alone, or with many members of the family. Suddenly everyone is invisible as streets remain empty and buildings opaque. The disconnect of single floor apartments with single corridors where you see no one as you enter or exit denies you of the only allowed social connect. The value of yesteryears or small towns, where we could talk to our neighbours across our fences while watering our gardens or look into each other’s homes from across the streets suddenly feel precious.
Our Homes Today
Human residence is a unit of societal existence – deeply influenced by the natural environment around us, either through use of locally available natural materials or connections with nature as our only means of creating climate comfort. But contemporary human society transformed through two fundamental forces – galloping urbanisation and globalization.
Cities in India over the last 2 decades have grown vertically and opaque to its streets, discarding the unique street to buildings relationship which our traditional settlements had. We live in an intricately connected web – from a home to a street to a cluster to a neighbourhood. But this connectivity and porosity of our built forms have been disrupted and plugged with concerns of safety making us turn inwards.

Eyes on the street – we can stay connected while social distancing
Picture Courtesy Ar. Monolita
Residences specifically have evolved in two ways in recent times – the insular, spatially minimalist, inward looking disconnected individualized house or the shoebox like stacking of life holes with little windows for sunshine. And in all this somewhere at the periphery of our conversations prevail the home of the urban poor, residing on top of a waste drain, with a single door as its only entry for humans, light and ventilation, and a floor occupied by multi functional needs of 3 generations.
Lessons from the Pandemic
Covid has shown the importance of self reliant homes where a family needs to learn to live together, share chores, and live in convivial relationships across generations. Food – so long whipped up by magic and appearing almost Hogwarts like on our tables has become a point of conversation as the family now has to witness and share the labour of this critical human survival activity. Thus the kitchen needs to be reviewed for its centrality in our residential functions and at last claim its due position.
Overcrowded apartment units without patios/ balconies or terraces put the residents in very precarious mental conditions. Access to an open green space where they, especially the elderly, can take some exercise becomes an imminent need for physical and mental health of people. These spaces can double up as small urban farms so that each household can be food sustainable during such calamities.
Our new office is a corner at home with a laptop on unlimited broadband, a table and chair. Workplaces are realising the power of work from home. Yet are our homes designed to accommodate a safe, happy and delightful office space – energised by large windows bringing in natural light and ventilation?
The technological advancements of our modern times have brought us a fast-paced life with luxuries at fingertips. But how do we enable our homes, our apartments, the common spaces with layers of these technologies which allow easy communications and assistance, especially for the elderly or contactless operations which are disabled friendly – that supports us every day and specifically in times of crisis.
Central air conditioning systems are being understood as a major contributor to Covid spread. Centralised systems which are energy intensive and maintenance heavy need to be dialed down in favour of natural climate responsive decentralised passive systems. We must relearn how our designs need to be climate responsive and not climate controlling.
Our Homes of Yore
The nurturing graceful spaces of a home – which created the connect of a family, and contributed to health and wellbeing of its residents through good cross ventilation and climate sensitive architecture, right down to the details of planting trees creating microclimates comfortable to us, has been relegated to the past with our over dependence on artificial environmental controls.
The traditional nalukettus of Kerala or the Tamil Agraharams both had a unique spatial disposition of sequential transitions from exterior to interiors. The format included front porches or verandahs designed for community interaction, secluded interior spaces which could be isolated by just shutting off a door, open or semi open spaces for social interactions within the joint family and even small spaces for periods of isolation. The spatial sequences gave the user the liberty to open up or shut down as situation demands even within the housing units.
The ‘Nalukettus’ even had a pond and a sarpakavu – a sustainable ecosystem of its own. Such design patterns can be reviewed and placed in modern context to improve our habitats.
We hear that this is just the first of many global pandemics. Climatic events have shown us that it is time to correct our ways. Humans live in built environments and if we want to co-exist with nature, it is time to relook at our approach and find a new way forward, learning from the old.
























